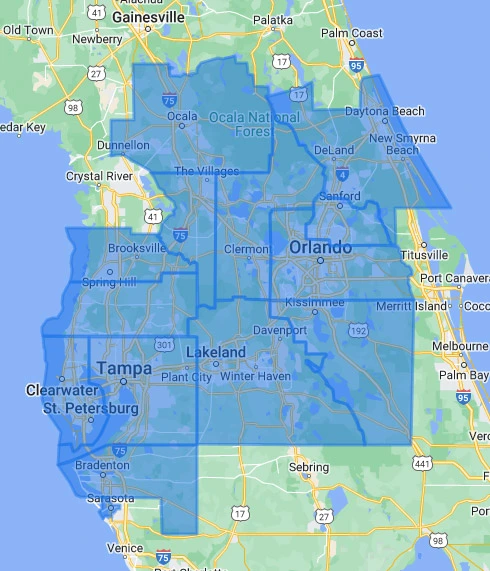Drain Cleaning & Drain Line Services in Tampa, FL
At Ultimate Plumbing Solutions, we provide professional drain cleaning and drain line services for homes and businesses in Tampa and throughout Central Florida. Whether you're dealing with a clogged kitchen drain, a slow shower drain, or a blocked main line, our licensed plumbers deliver fast, affordable, and effective solutions.
Clogged Drain Repair & Drain Snaking
We specialize in clogged drain repair using proven techniques such as drain snaking and blockage removal. From stubborn hair clogs in your bathroom to grease buildup in the kitchen, our drain snake service restores proper flow without damaging your pipes. We also handle toilet drain blockages and tub drain clogs with speed and care.
Full-Service Drain Line Cleaning
Our comprehensive drain line cleaning solutions cover everything from floor drain maintenance to main drain line cleaning. We use high-pressure jetting when needed to eliminate tough buildup, and offer preventative drain line maintenance for long-term protection. Whether it's a one-time clog or an ongoing issue, we get the job done right.
Appliance Drain Services
We provide targeted drain services for home appliances including dishwasher drain cleaning and washer machine drain cleaning. If your dishwasher isn't draining or your laundry room is flooding, our team will quickly diagnose and clear the blockage, ensuring safe operation of your appliances.
Drain Inspection & Diagnosis
For recurring issues or unknown causes, we offer professional drain inspection using modern diagnostic tools. We can detect root intrusion, pipe damage, or foreign objects that are affecting your drainage system. Accurate diagnosis allows us to recommend the best repair or cleaning method.
Emergency & Same-Day Drain Service
When you need help fast, our team offers emergency drain cleaning and same-day drain line repair. From blocked toilets to overflowing sinks, we're available across Tampa and nearby areas to restore service quickly and safely. Don't wait—call us when drains are backing up or not draining at all.
Residential & Commercial Drain Solutions
We proudly serve both residential and commercial clients, offering dependable drain services for kitchens, bathrooms, utility rooms, and common areas. Whether you're a homeowner, property manager, or business owner, our team is equipped to resolve your drainage issues efficiently and affordably.
Your Local Drain Experts in Tampa & Central Florida
If you're searching for a local drain plumber near you, trust Ultimate Plumbing Solutions for reliable service, transparent pricing, and expert results. We're Tampa's go-to team for slow drain repair, clogged drain removal, floor drain cleaning, and more.
Contact us today to schedule drain line cleaning, request an inspection, or book an emergency visit. We're here to keep your plumbing flowing—no matter what.
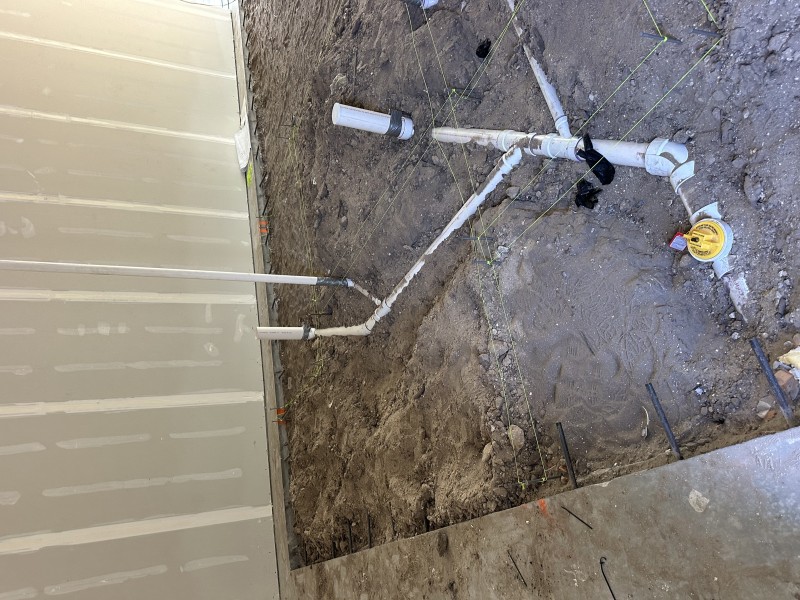
Image 1 – Underslab Drainage and Toilet Rough-In
This photo shows part of the plumbing rough-in process where the underslab plumbing system is being laid out. Visible are multiple PVC drain pipes set within a trench excavation along a slab edge, leading to what appears to be a toilet flange stub-out, ready for a future water closet installation. The system uses a combination of wyes and elbows to create a functional drain-waste-vent (DWV) layout, with a nearby cleanout access capped and marked. String line layout has been meticulously placed to mark wall and fixture boundaries, ensuring proper alignment before the concrete pour. The rebar dowels extending from the slab suggest that this work is taking place prior to structural slab connection, signaling the need for a pre-pour inspection.
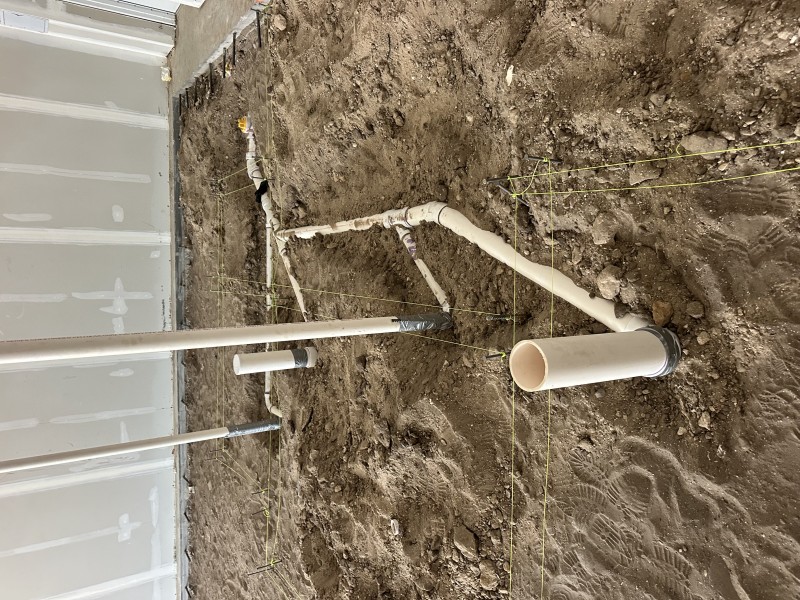
Image 2 – Full Room Layout with Vent Stack
This wider view of the jobsite shows the full interior space with all major floor penetrations in place. Multiple vertical vent pipes are rising from the slab, likely for toilet vents and future sink drains. The walls are marked with MEP rough-in cutouts, and string lines crisscross the floor, indicating precise fixture positioning. The plumbing sleeves ensure pipe movement during slab expansion and protection during the pour. You can also see the electrical panel and fire safety lines, highlighting coordination with other trades. The red conduit on the floor may be for low-voltage or fire alarm systems. This scene documents critical code compliance stages before slab backfill.
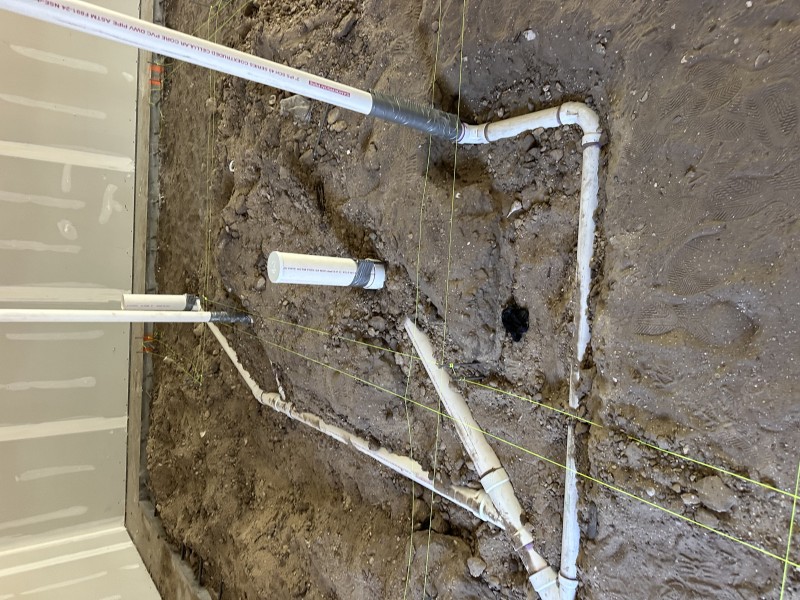
Image 3 – Fixture Branch Connections and Venting
In this close-up, multiple branch lines converge, forming a clear DWV system with correctly installed slope and clean directional flow. You can observe vent piping rising vertically for each fixture group. A combination of 90s, 45s, and sanitary tees is used to ensure smooth flow and proper air movement. The large pipe stub toward the center is likely a main vertical stack for a future toilet, and cleanout caps are visible at branch junctions for maintenance access. The layout is tightly controlled using string lines, ensuring that all stub-outs land precisely within wall cavities post-framing.
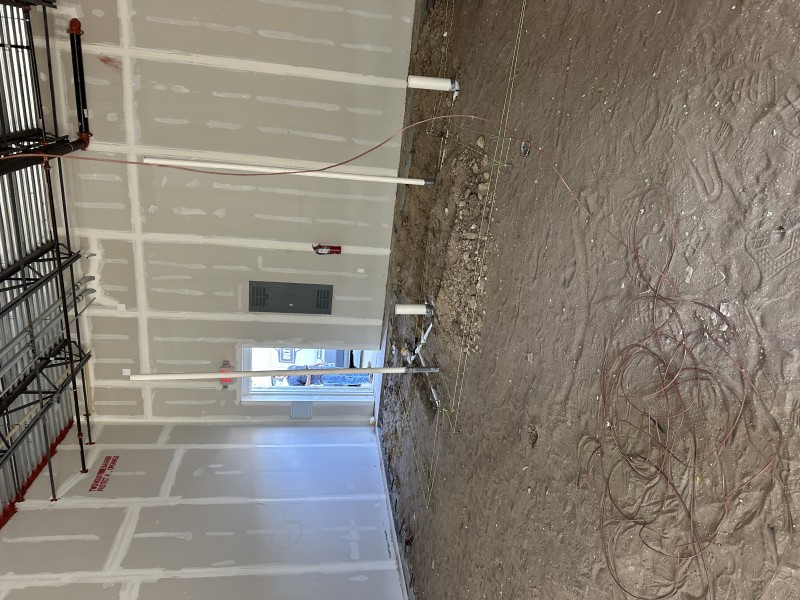
Image 4 – Multi-Fixture Waste System
This perspective highlights the plumbing rough-in layout for a multi-fixture commercial restroom or utility area. Multiple stub-outs exit the ground in planned positions, surrounded by string line grid layout for walls and cabinets. The pipes are sized for commercial usage, and each floor penetration is wrapped with protective foam to absorb slab movement. The vent system and main building drain line are already tied together underground. Everything is ready for a pre-pour inspection, where slope, spacing, and venting are typically checked. The clean transitions and strategic positioning suggest professional grade code compliance.
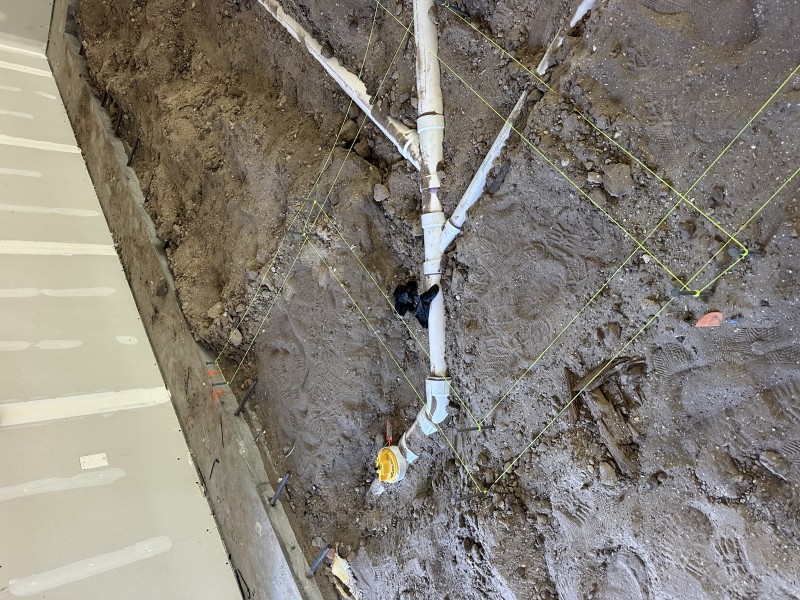
Image 5 – Back Wall Utility and Sewer Line Tie-In
This image shows a completed trench with the main building drain line connecting directly to the sanitary sewer lateral. A toilet flange and several vertical vent stacks are in place. One area is cut wider for a floor cleanout, and all trenching is done with careful depth planning. The presence of rebar dowels along the edge indicates this was cut from an existing slab, and the rebar will be used to re-tie the new concrete pour into the old slab. The entire system is framed by string layout lines to validate wall alignment and fixture spacing. This final overview ties together all underground work before slab backfill and concrete pour.
